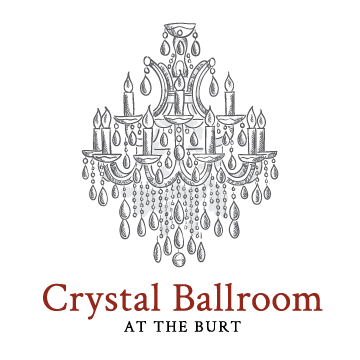
Crystal Ballroom
Whether you’re creating a wedding reception, class reunion or a corporate event, you’re sure to impress with the timeless backdrop of the Crystal Ballroom. Your guests will appreciate our elegant Maria Theresa chandeliers, exposed brick walls and original maple floors. We have a state-of-the-art sound system with microphones, screen and projector plus plug-ins for a DJ or band. Our commercial kitchen is a caterer’s dream.
Guest Capacity (including the Empire Room):
250 Banquet seating
Empire Room
The Empire Room, named after its stunning empire chandeliers, is conveniently connected to the Crystal Ballroom for use as one large space. For more intimate gatherings, meetings, or training sessions, we simply close the sliding wall to create a unique space for your group.
Guest Capacity:
60 Banquet seating
Foxtrot Lounge
Gentlemen, this is the perfect space to hang out with your groomsmen. Sit and chat with your buddies at our vintage bar or take a breather on the leather sofa before the reception celebrating you and your new bride.
Tango Parlor
Prepare for a grand entrance in our specially-designed bridal suite, complete with private powder room. Relax with your tribe while dressing to impress with the help of four lighted vanities and comfortable seating.
Commercial Kitchen
Professional caterers and chefs, work your magic in our beautiful kitchen complete with all the amenities your hearts desire.
Rhapsody on B
This elegant street-level space at 9 W. Avenue B is the ideal place for your ceremony. Because it’s connected to the Crystal Ballroom lobby, your guests can head upstairs to the Crystal Ballroom after the nuptials for your reception. It’s also perfect for corporate gatherings or a cocktail party and dance.
Guest Capacity:
140 Banquet seating
250 Ceremony seating
Amenities included for every event
Access to Event Planning Software
Screen and Projector, State-of-the-art Sound System, Microphones
Plug-in for DJ or band
Round and Rectangular Tables, Table Linens (black or white)
Black Napkins, Chargers, Silverware
Chiavari Chairs, Cocktail Tables with Barstools
Flameless Candles, Votive Holders
Variety of miscellaneous Decor
Customized Stage with Stairs
White Love Seat Throne – great for photos!
Foxtrot Lounge and Tango Parlor for Bridal Party Rooms
Commercial Kitchen for Catering and Professional Chefs









